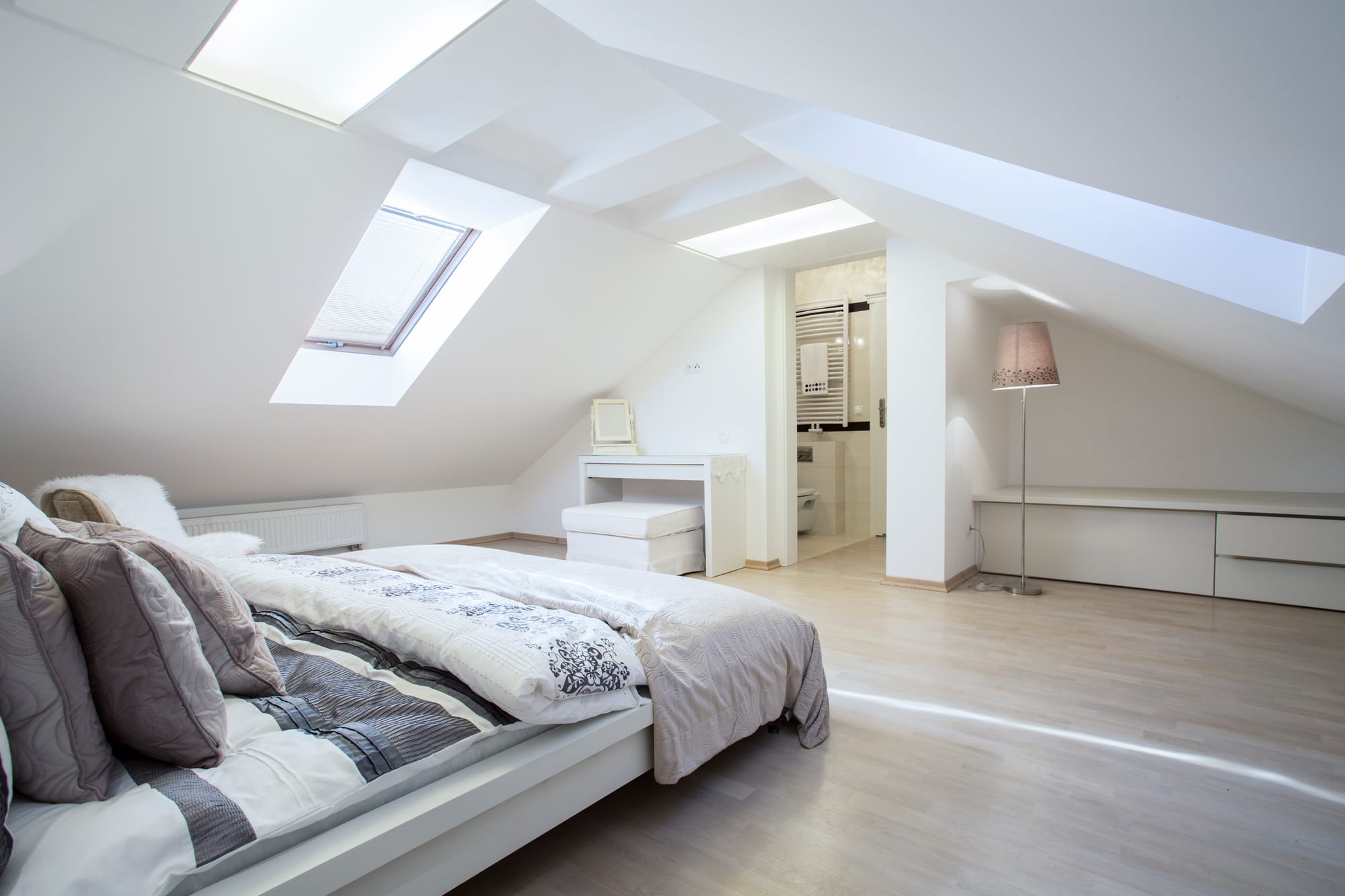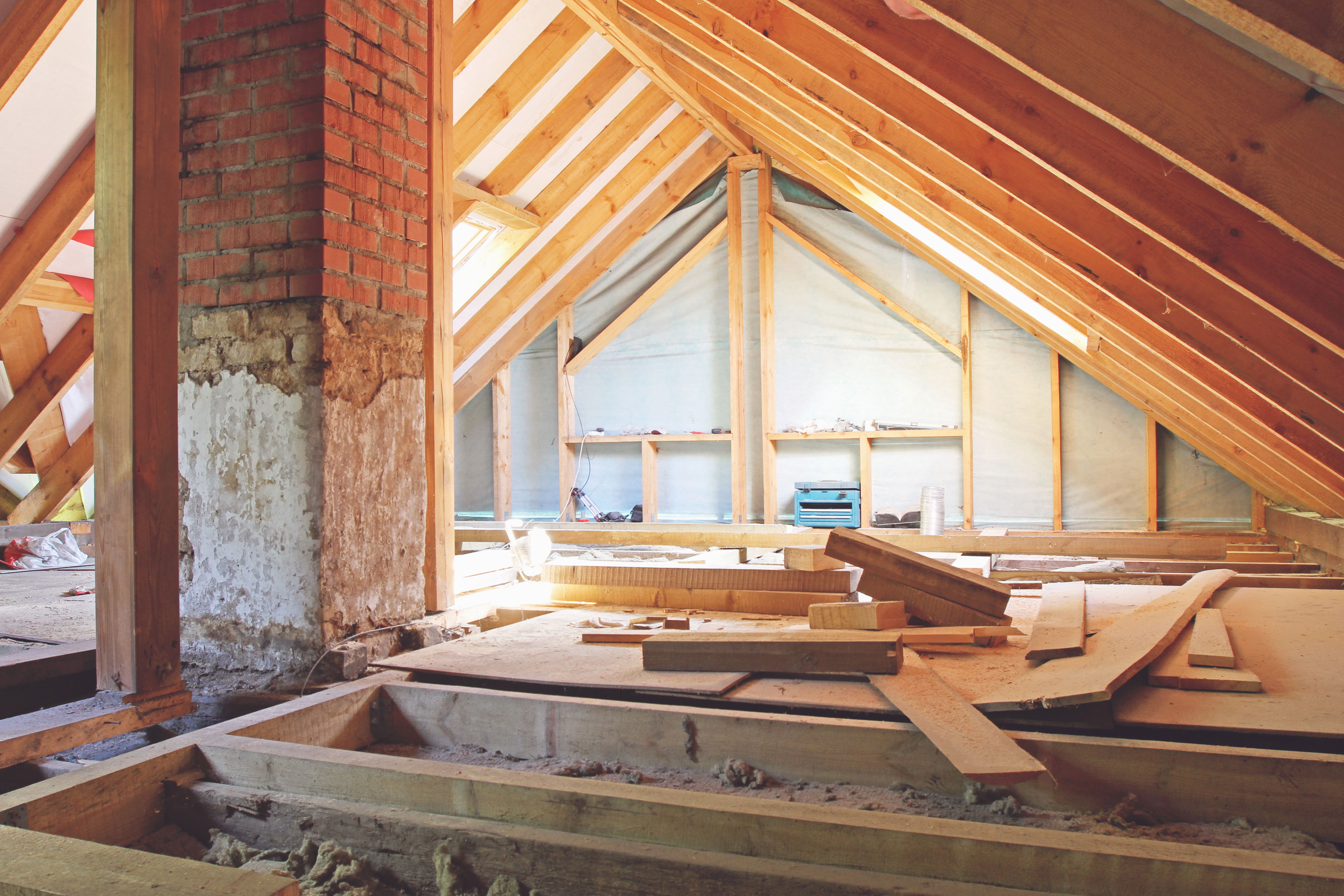Loft Conversions: How To Save Money (Substantially)

March 2025
There are lots of companies specialising in loft conversions that can and will take care of all the elements for you in a single, under one roof service (no pun intended). That’s what you pay for, and that’s fine.
The cost of a building regulations application is usually factored into the overall cost as a single fee to include the application, structural engineer and private building inspector.
But what if you’re budget doesn’t quite get you there with the all-in-one service provider? Is there a way you can squeeze down the costs and still not compromise on the finished product?
Absolutely, there is. And that’s by getting the initial set up right from the onset. If you do, and you can - you’ll save.

From the beginning, the most common question is, “Will I need planning permission (PP)?”
The short answer is: You will need to submit a full planning application if the intended additional roof space is more than 40 cubic metres for a terrace house or 50 cubic metres for detached and semi -detached houses. You may also need PP if you want to incorporate dormer style windows, either on the front or back.
If you keep under these limits you won’t have to submit and pay for a planning application. The fee for submitting to the council on a standard householder application is just under £400, then add the fees for your planner’s time in drawing up and designing your loft conversion. So a saving of around two thousand pounds by staying within the limits.
That said, technically the first question should really be, “Will I need building regulations approval?”
Definitely, you will and for reasons that will become apparent below, you’ll want to engage a local authority building inspector from building control.
Nine times out of ten, using your local authority rather than a private inspector in a self-managed project, is going to be cheaper.
That’s because once the submission fee is paid, local authority building control inspect your building works as many times as reasonably necessary for free. Essentially you get the expertise of the council’s building control department, whenever you need, it at no further cost. With a private inspector you pay for each inspection.
That’s a saving of at least one to two thousand pounds and possibly a whole lot more, just by going through the local authority.
Once you’ve had your building regulations plans drawn up, you can then start saving even more.
That’s because your building plans don’t just serve as the main plans for your building regulations certificate (which they do!) they will also perform as your tender documents.
In order to choose the right builder at the right price, you need to show these working plans to several different builders, and they will each be able to offer you a tender price for the works. You’ll then be able to make an informed choice from the most competitive quote.
You’ll be astounded at how the price difference between the tender quotes can run into the thousands.
The building plans will also include a structural engineer’s calculations. That’s because steel beams will be required to strengthen the floor joists (and possibly the roof). You should check to make sure the builder is knowledgeable with the insertion of steel beams.
In order to save thousands of pounds on your loft conversion then, firstly engage a building regulation specialist who is able to advise you on the way forward with your loft conversion, whilst simultaneously drafting your plans for building control.
These plans will also serve as working plans for your prospective builder to tender from and will need to include the structural engineer’s calculations.
Building Regulations Associates (which is us!) have vast experience in working with local authorities and obtaining completion certificates on loft conversions.

We can draft and submit your plans in several days, if necessary, depending on your design. We also have several inexpensive strutural engineers who we work with.
We would love to help you manage your project and offer guidance and advice through the more technical areas – structure, stairs, placement of toilet and bathrooms and means of escape.
If you're serious, why not get in touch here. We look forward to hearing from you.