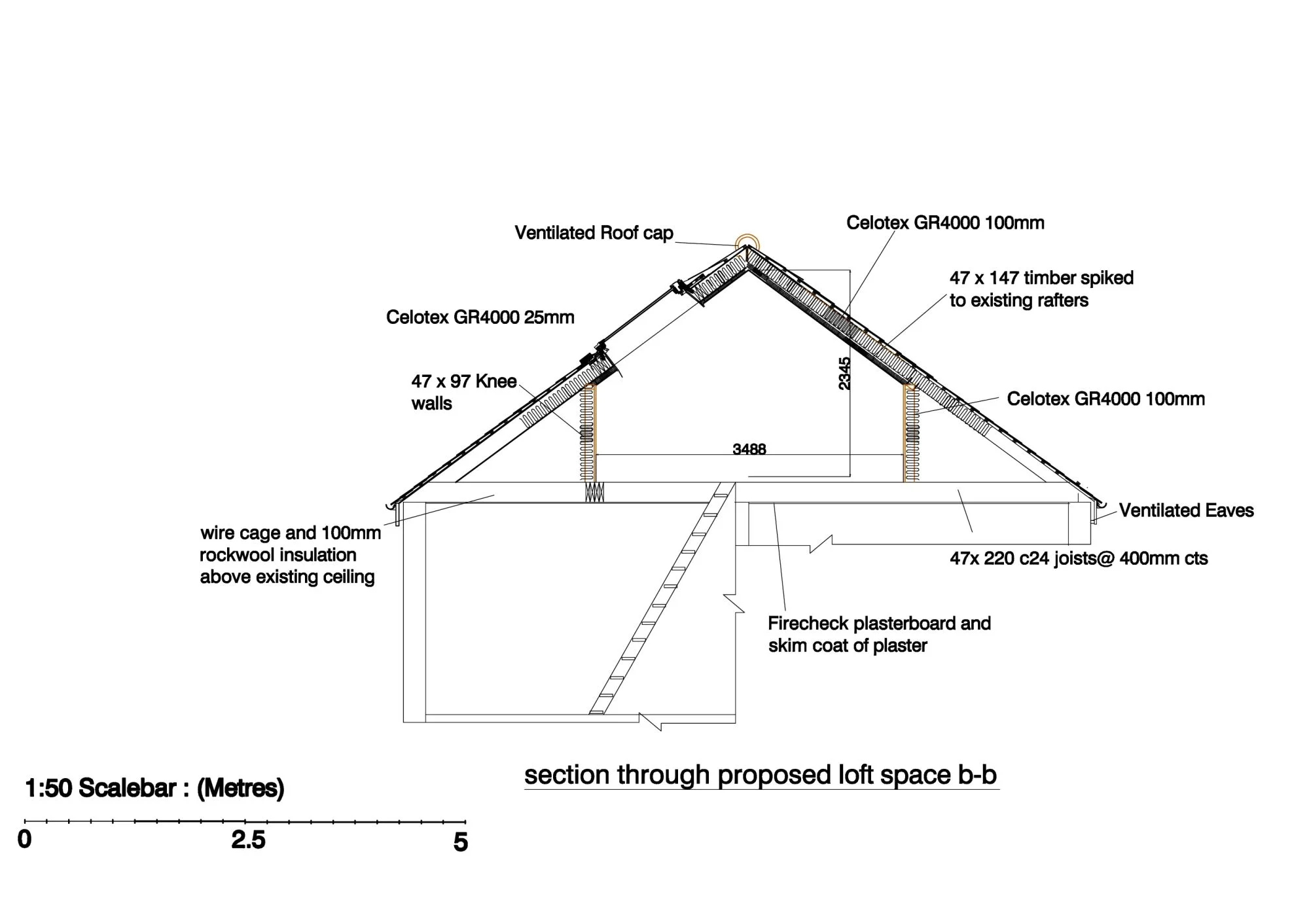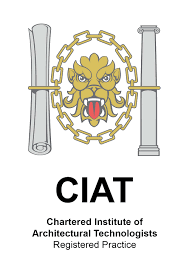Guidance

Below is a simple cross-section building regs drawing for a loft conversion.
Have a look. You will see it is being very specific about materials, sizes and the construction type. Its most significant purpose is to tell a Building Control Inspector how the loft will be built.
Essentially these plans show in detail how the proposed construction will conform to current building regulation requirements. They are in a different format to design plans which are used in a planning application. For example, with a single storey rear extension building regulations plans will show amongst other things, foundations, structural layout, type of insulation, drainage, and methods of access.

A detailed written specification is also submitted with the drawings, as well as structural calculations where beams or lintels are to be used.
From a builder's point of view this information is key to pricing the work.
The sensible way forward is to make sure you have submitted your application and have copies of your diagrams at hand, before you ask a builder for a quote.
Under our Guidance Scheme - We'll give you a ball park estimate for the construction costs of your proposed works or a more detailed estimate if you want more accuracy.

We can also give you a broad risk analysis of those possible and often unforeseen elements which can occur during construction.
We can help you read and understand those all important plans and drawings so you can keep up with your builders.
And, we'll let you know what we think the processes and order of works should be on your individual design enabling you to stay in communication with your builders.
Let us know if you want us to work with you under our Guidance Scheme.
CONTACT US HERE and NOW for the scheme.
