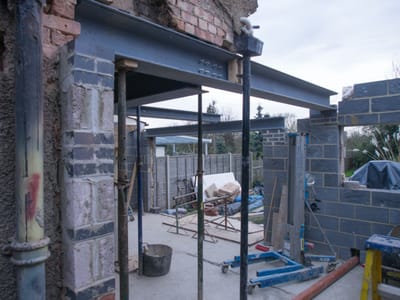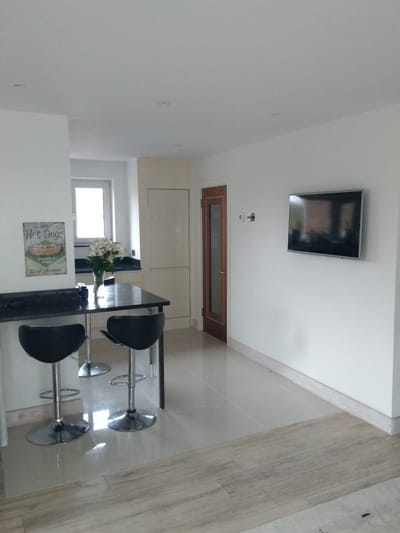Building Regulation Experts - 100% Approved First Time.
Local Authority and Private Control
We handle the entire building regulations process. From preparing detailed plans and supporting documents to advising on compliance. We manage submissions to councils or private inspectors on your behalf. With our expert guidance, you get a smooth process and guaranteed building control approval across the South and throughout the UK.
As the only specialist consultancy in the South of England dedicated to building regulation applications, we determine and navigate your project through the submission process.
We liaise directly with building inspectors and oversee every stage through to the issuing of your Completion Certificate. Whether your project is residential or commercial, new or already underway, we convert construction work into a compliant building regulation application tailored to your needs.
We work with both local authority building control and registered private inspectors, advising on the most appropriate route for your project.
contact
- 19 New Road, Brighton, Sussex, BN1 1EY
- 17-21 George Street, Croydon, CRO 1LA
We aim to respond to all enquiries on the same day.
extension loft garage

Planning a House Extension: What You Really Need to Consider in 2026
"We specialise in house extensions that meet Building Regulations first time. From structural design to compliance documents, our team ensures your project runs smoothly and gets approved without delays."
Learn More
Loft Conversions: The Structural Realities You Need to Know
"A loft conversion adds value and space, but it must meet strict Building Regulations for structure, fire safety and insulation. We handle the design, drawings and approvals to guarantee compliance."
Learn More
Garage Conversions: Turning Cold Storage into Living Space
"Transform your garage into a liveable room with expert Building Regulation drawings and advice. We manage compliance for insulation, fire safety, and structural changes—ensuring quick, hassle-free approval."
Learn Moreprices

OUR PRICES ARE SUPER COMPETITIVE,
They will vary on the size of the project. Our prices are inclusive. Starting from:
EXTENSION - £750
LOFT SPACE - £750
GARAGE CONVERSION - £750
DOUBLE EXTENSION - £950
NEW BUILD HOUSE - £1300
RETROSPECTIVE APPLICATIONS - Priced individually
STEEL BEAM INSTALL- Priced individually
PRINCIPAL DESIGNER AND PROJECT MANAGEMENT - fixed fee or hourly rates
One off elements, including plans and approval for removal of load bearing walls and installation of steel beams, drainage design, foundation design, lift operations and fire certification are priced individually.
Commercial projects are priced individually. We offer a subcontract service for architects and surveyors.
Please note When your design requires structural steel beams, our engineer's prices are not included.
Our full measured survey starts at £200 for most areas in the southeast, including East Sussex, West Sussex, and Surrey. For Kent and Greater London the fee is is the same plus a travel rate. Prices vary with property size.
GET STARTED NOW. GET IN TOUCH BY HITTING HERE FOR YOUR FREE APPRAISAL. *
* The application fees charged by either local authority or private inspectors are not included.
contact
- 19 New Road, Brighton, Sussex, BN1 1EY
- 17-21 George Street, Croydon, CRO 1LA
We aim to respond to all enquiries on the same day.
f.a.q
What are The Building Regulations?

In a nutshell, Building Regulations Applications form a critical step in ensuring your building or renovation project complies with established legal and safety standards.
It’s essential to understand that these regulations cover diverse aspects such as structural integrity, fire prevention, accessibility, and energy efficiency. Engaging with this process early on helps you avoid potential compliance issues and fosters a seamless progression of your project.
The regulations affect, not just new buildings, but any significant alterations to existing buildings - they apply to both residential and commercial projects.
There are seventeen sets of rules, known as documents. They are given legal status by the Building Act 1984.
The documents are comprehensive, to say the least. Usually, your project, or certain areas of your project will have to comply with these documents:
Part A – Structure
Part B – Fire Safety
Part C – Contamination and damp
Part D – Toxicity
Part E – Sound
Part F – Ventilation
Part G – Hygiene
Part H – Drainage
Part J – Fuel
Part K – On-site Safety
Part L – Conservation of Fuel and Power
Part M – Access
Part N – Glazing
Part P – Electrics
When after various inspections, the building has reached completion to the satisfaction of the inspector, a Completion Certificate is issued. This means that all those works in the application are deemed to conform with the standards of the regulation's documents.
The certificate is important. It's proof that the works have attained the necessary standard, and is requested by future purchasers, financial lenders, warranty certifiers and taxation bodies, for example in the claiming of VAT.
Store it alongside those plans we drew up for you.
CONTACT US HERE for any queries you have.
Can I get building regs after the job is finished?

We are often asked if we can back date submissions. The short answer is, 'yes' and often as not it requires local authority engagement. In some instances, works may have to be revealed for evidential reasons.
Can I try to sell my house without Building Regs?
 When you sell your house the conveyancing process requires the seller to demonstrate that there are no problems with the property and that all alterations or additions have been built in compliance.
When you sell your house the conveyancing process requires the seller to demonstrate that there are no problems with the property and that all alterations or additions have been built in compliance.The seller must fill out various forms, one of them is, The Law Society's Property Information Form. Section 4 of the form concerns alterations, planning, and building control.
Section 4.2 says:
(a) please supply copies of the planning permissions, Building Regulations approvals and Completion Certificates, OR:
(b) if none were required, please explain why these were not required – e.g. permitted development rights applied or the work was exempt from Building Regulations:
We would simply say that trying to sell your home without providing a certificate will be difficult and may well affect the price.
What's the difference between building regs and planning permission?
 Building Regulations or 'Regs' are a set of rules governing how a building is put together. Planning Permission is about what design can be built. Building Regulations is about how that design is built.
Building Regulations or 'Regs' are a set of rules governing how a building is put together. Planning Permission is about what design can be built. Building Regulations is about how that design is built.When Building Regulations are complied with, a Building Certificate is awarded.
All structures - flats, offices, new houses, extensions and even loft conversions have to be built to the necessary Building Regulations - fourteen standards that cover everything from drainage to insulation.
They are different to Planning Permission which relates to the design and aesthetics of a building.
What's the difference between council inspectors and private?
Both types of building control have their pro's and con's. Local authorities are non-profit, whereas licensed inspectors tend to be privately owned entities; they can be more expensive, therefore.
For this reason they may try to offer a more personalised and faster service. This can be the case where certain local authorities, such as Central London councils have large multi employee departments.
That said, smaller provincial councils tend not to have this problem and their service can be just as prompt.
Some private inspectors may offer a more flexible solution to construction problems, but some clients prefer to have a council certificate as a 'badge' when it comes to selling. There really is no hard and fast rule. Each case is different. Try to think about which is more applicable for your specific project.
What's Building Control?
blog & planning updates
team
Simon Flashman
DirectorSimon has an extensive legal background with a law degree from The University of London. He became a student member of the Law Society in 1998 and has practised law with several local firms for over 25 years in various fields, including property, property litigation and contract. He is now becoming ever more familiar with the growing field of building regulation standards, as well as planning law.
Katie Evans
Managing DirectorKatie worked in the stock-market for several years, essentially specialising in property portfolios. She has now settled in Hurstpierpoint and prefers commuting to Hove. Katie has a first class degree and over 10 years experience in interior design.
Elsa Twarzik
Design and Technical DevelopmentElsa is currently developing her technical skills before she embarks upon her HNC in Engineering. On the commercial side, she is subcontracted on behalf of our clients to visit potential developments in order to produce technical reports that ensure the best cost engineered solution is running for the project. She is also a fully qualified fitness coach.
Janie Session
Contract developmentJane has been with the team for three months and was a legal secretary for several high profile City firms. She has a great eye for detail and is highly innovative in her creation of contractual clauses.
Daniella Verona
Architectural TechnologistDaniella has a BA in Building Surveying and loves construction design and planning. She has a superb eye for detail and keen understanding of how a finished design will look before she takes it on. Her knowledge of CAD is second to none; she can take a basic 2D plan and turn it into a full 3D visual in the blink of an eye. Daniella loves skateboarding and is determined to create her own skatepark.
Richard Stephens
Buildings SurveyorRichard has a highly extensive knowledge of building design, and construction method. He has an honours degree in Buildings Surveying. Richard quite simply loves a building site. He is currently involved in developing pre-manufactured timber frames and walls for the residential housing sector with patented design schematics.











